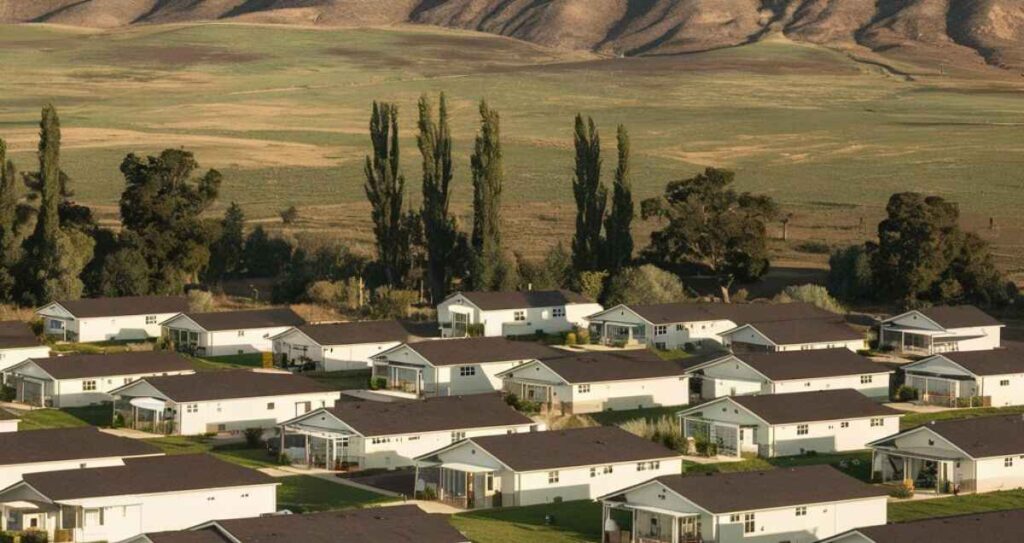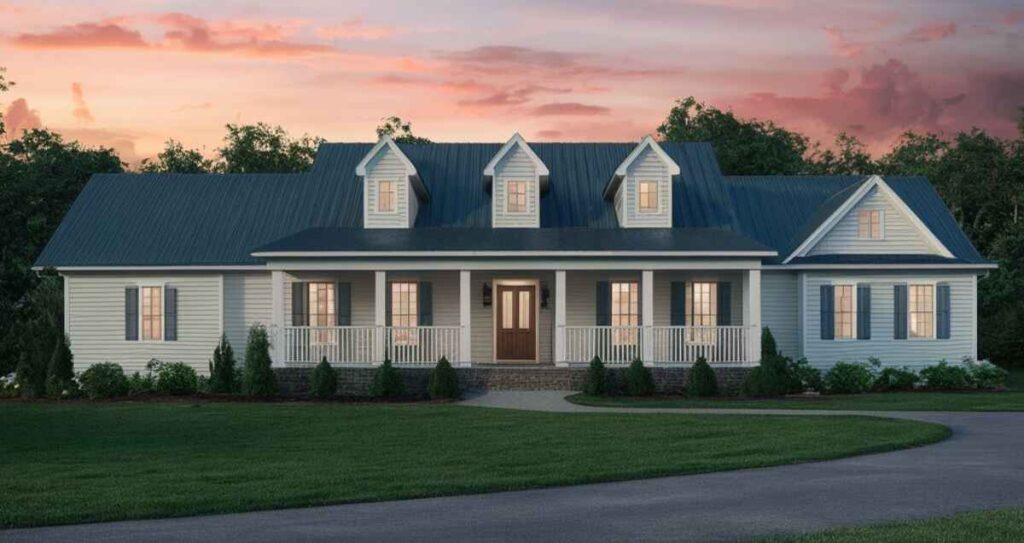Ranch style modular homes are single-story houses that builders construct in sections within a factory, blending traditional ranch design with modern building efficiency.
Imagine living in a charming, spacious home that blends style and sustainability effortlessly. Ranch Style Modular Homes offer just that, making them a popular choice for homeowners today.
These homes feature open floor plans, customizable designs, and energy-efficient construction methods. With the added benefits of faster build times and cost savings, Ranch Style Modular Homes are an attractive option for first-time buyers and those looking to downsize. Their blend of classic aesthetics and modern functionality ensures they meet diverse lifestyle needs.
What Are Ranch Style Modular Homes?

Ranch style homes are iconic for their long, single-story design. They first became popular in the United States during the 1920s and gained mass appeal after World War II, thanks to their simple, efficient layouts. In contrast, modular homes are built in sections (or modules) in a factory and assembled on-site, making construction faster and often more affordable than traditional homes. Ranch Style Modular Homes blend the classic layout of a ranch home with the cost and time efficiency of modular building.
The key difference between traditional ranch homes and modular ranch homes lies in their construction methods. Builders construct modular homes indoors in a factory-controlled environment, eliminating weather delays and using materials more efficiently. After completing the modules, they transport them to the site for assembly, resulting in a high-quality, customizable home.
Key Features of Ranch Style Modular Homes
Ranch style modular homes offer a unique combination of traditional charm and modern building techniques. Below are some of their defining features:
Single-Story Design
Ranch homes are famous for their single-story design, making them especially convenient for families with young children or elder-ly members who prefer to avoid stairs. The open layout maximizes space and makes for an efficient and easy-to-navigate home.
Open Floor Plans
Ranch style modular homes are typically designed with open-concept floor plans. This layout creates a spacious, airy feel by blending the living room, dining room, and kitchen into one large area. An open floor plan also improves traffic flow and makes these homes perfect for entertaining.
Energy Efficiency
Modular homes are built to high standards in controlled factory environments, which means they’re often more energy-efficient than site-built homes. Ranch style modular homes benefit from advanced insulation, air-tight construction, and energy-saving features like double-paned windows and efficient HVAC systems. This translates to lower utility bills for homeowners.
Customization
One of the greatest benefits of ranch style modular homes is the ability to customize. From floor plan adjustments to selecting exterior finishes like brick or stone, homeowners can tailor the design to suit their personal preferences and needs. Some common customization options include adding a garage, a porch, or even a basement.
Advantages of Ranch Style Modular Homes

There are numerous reasons why ranch style modular homes are becoming more popular among homeowners. Here are a few key benefits:
Cost Efficiency
Modular homes are typically less expensive to build than traditional stick-built homes. This is largely due to the factory-controlled construction process, which cuts down on material waste and labor costs. Additionally, ranch style homes’ simple design helps to keep costs down, making them one of the more affordable housing options on the market.
- Cost Fact: Ranch style modular homes cost approximately 10-20% less than traditional homes.
Faster Construction Time
Building a modular home can be done in a fraction of the time it takes to build a traditional house. Since the majority of the construction takes place indoors, weather delays are no longer a concern. Once the modules are completed, they can be delivered to the building site and assembled in a matter of days.
- Construction Timeline: On average, ranch style modular homes can be completed in 3-6 months, whereas traditional homes often take 9-12 months.
Flexibility in Design
The modular building process offers an incredible degree of flexibility when it comes to design. You can choose from various floor plans, interior finishes, and exterior styles. Whether you want a rustic look with natural stone accents or a modern design with sleek, clean lines, the customization options are virtually endless.
Environmentally Friendly
Building modular homes is often more eco-friendly than traditional construction. Since the process is tightly controlled, there’s less waste, and many modular home manufacturers use sustainable materials. Additionally, modular homes are often built with energy-efficient materials and technologies, further reducing their environmental impact.
Ranch Style Modular Homes vs. Traditional Stick-Built Homes
When comparing ranch style modular homes to traditional stick-built homes, several factors come into play:
| Feature | Ranch Style Modular Homes | Traditional Stick-Built Homes |
|---|---|---|
| Cost | Generally 10-20% less expensive | Typically more costly |
| Construction Time | 3-6 months | 9-12 months or more |
| Customization | Highly flexible and customizable | Less flexible, can be more expensive |
| Energy Efficiency | High due to factory precision | Varies depending on builder |
| Environmental Impact | Less waste, more sustainable | Often results in more material waste |
Design Options for Ranch Style Modular Homes
One of the biggest advantages of modular construction is the ability to fully customize your ranch style home. Here are some of the design options available:
Exterior Aesthetics
When it comes to the exterior, ranch style modular homes can be customized with various materials such as vinyl siding, brick, wood, or stucco. You can also choose from a wide range of rooflines and window styles, giving your home a unique curb appeal that fits your vision.
Interior Layout and Flexibility
Inside, ranch homes usually feature an open floor plan. However, modular construction allows you to modify the layout based on your specific needs. You can add extra bedrooms, expand the living space, or include a bonus room or home office.
Popular Customization Features
Some of the most popular customization options for ranch style modular homes include:
- Adding a front porch or a covered patio
- Building a detached garage or carport
- Upgrading to luxury finishes like hardwood floors, granite countertops, or stainless steel appliances
- Installing energy-efficient systems like solar panels or tankless water heaters
Sustainability and Energy Efficiency
For many homeowners, sustainability is a top priority, and ran-ch style modu–lar homes excel in this area. The controlled factory setting in which modular homes are built results in minimal waste, and many manufacturers use green building practices.
Green Building Materials
Modular homes often incorporate eco-friendly materials, such as recycled steel and sustainably sourced wood. These materials not only reduce the environmental impact of construction but also provide durability and longevity.
Energy-Efficient Features
Ran-ch style modu-lar homes are designed to be energy-efficient. From insulated walls to high-efficiency windows, modular homes are built with sustainability in mind. Many models come with options for solar power systems, energy-efficient HVAC systems, and LED lighting to reduce energy consumption.
How to Finance a Ranch Style Modular Home
Financing a modular home is slightly different from financing a traditionally built home, but several options are available:
Construction Loans
Many homeowners choose to finance their modular home with a construction-to-permanent loan. This type of loan covers the cost of building the home, then converts to a mortgage once construction is complete. FHA loans and VA loans are also available to qualifying buyers.
Saving on Costs
When building a ranch style modular home, you can cut costs by choosing energy-efficient options, opting for standard finishes, or selecting a pre-designed floor plan rather than a fully custom design. Additionally, some states offer tax incentives for building energy-efficient homes.
Case Study: Building a Ranch Style Modular Home
To get a better understanding of the process, let’s look at a real-world example. The Johnson family wanted to build a ranch style modular home on a plot of land they owned. After selecting their floor plan, the construction process began in a factory, and the home was delivered and assembled on-site in just four months.
They chose energy-efficient upgrades, which saved them an estimated 25% on utility bills. The total cost came to $240,000—15% less than building a comparable stick-built home in their area.
Frequently Asked Questions
Are ranch style modular homes durable?
Yes! Modular homes are built to the same, if not higher, standards as traditional homes. Since they’re designed to be transported, the construction is often more robust, with added reinforcements.
How customizable are ranch style modular homes?
Ranch style modu-lar homes are highly customizable. You can choose everything from the floor plan to the exterior finishes and interior features.
How long does it take to build a modular home?
On average, a modular home can be built in 3-6 months, including design, construction, and assembly.
Conclusion
Ranch style modu-lar homes offer a unique combination of affordability, design flexibility, and energy efficiency, making them an excellent investment for today’s homebuyers. With faster construction times, reduced environmental impact, and a wide range of customization options, these homes are perfect for anyone looking to enjoy the charm of a ranch home with the benefits of modern modular construction.
Whether you’re looking to build a cozy retirement home or a spacious family residence, a ranch style modular home can be tailored to meet your specific needs.
David Mark is a seasoned home improvement expert and the creative mind behind DesignersParadise. With a keen eye for design and a passion for transforming spaces, David offers practical advice and innovative solutions for creating beautiful, functional homes. His insightful articles and tips aim to inspire and guide readers in enhancing their living environments, making every home a true reflection of style and comfort.
