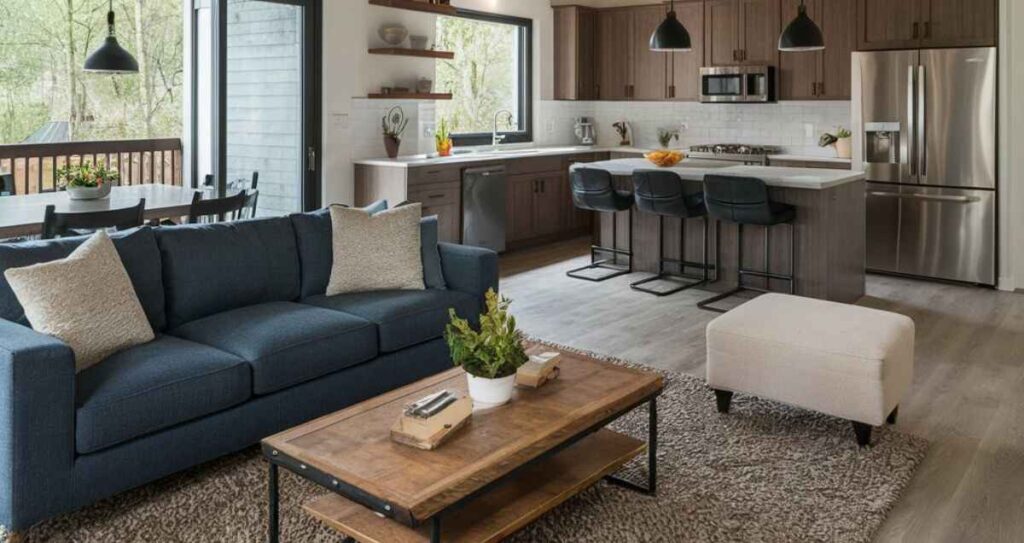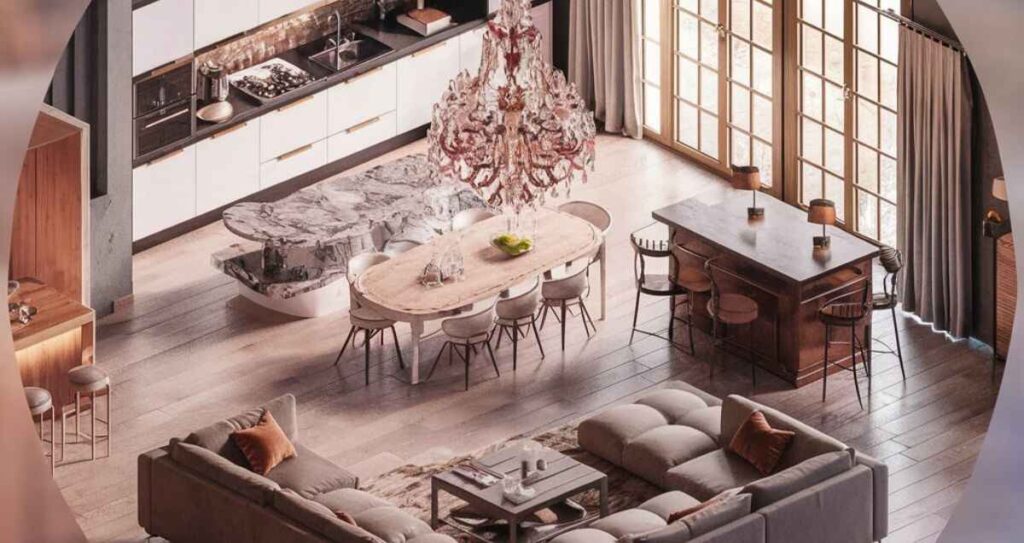An Open Concept Kitchen And Living Room is a modern design layout that removes barriers between the two spaces, promoting a seamless flow and enhancing social interaction.
Imagine a home where cooking, dining, and relaxation seamlessly blend together. An open concept kitchen and living room transforms traditional living by creating an inviting and spacious environment.
This design emphasizes connectivity and functionality, allowing families to engage effortlessly. With an Open Concept Kitchen And Living Room, you can enjoy natural light, flexibility in furniture arrangements, and a cohesive aesthetic that enhances your living space.
Understanding Open Concept Living

An open concept kitchen and living room refers to a design style where these two spaces are integrated without physical barriers, such as walls or doors. This layout promotes an airy feel and encourages interaction among family members and guests. It has become a hallmark of modern architecture, reflecting a shift toward more casual and relaxed living environments.
Key Features of Open Concept Designs
- Seamless Integration: One of the defining characteristics of an open concept space is the seamless flow between the kitchen and living room. This integration allows for a more natural movement between areas, creating a unified environment.
- Natural Light: With fewer walls obstructing light, open concept designs typically benefit from increased natural illumination. Large windows, glass doors, and strategic lighting choices enhance brightness, making the space feel larger and more inviting.
- Flexible Furniture Arrangements: Open layouts provide homeowners with flexibility in arranging furniture. The lack of walls allows for various seating options and configurations, accommodating different activities and gatherings.
- Cohesive Design Aesthetic: A hallmark of open concept spaces is the opportunity for a cohesive design. Homeowners can choose complementary colors, materials, and decor styles that flow naturally from the kitchen to the living room, creating an inviting atmosphere.
Advantages of Open Concept Kitchen and Living Room Designs
The open concept kitchen and living room layout offers numerous advantages that cater to modern lifestyles:
- Enhanced Social Interaction: One of the most significant benefits of an open concept layout is the promotion of social interaction. Families can cook, dine, and relax together without feeling isolated. This design encourages conversation and shared experiences, making it ideal for family gatherings and entertaining guests.
- Increased Functionality: The integration of kitchen and living spaces enhances functionality. Homeowners can easily multitask, whether preparing meals while keeping an eye on children or hosting friends during a dinner party. This layout makes daily activities more manageable and enjoyable.
- Improved Sightlines: Open concept designs offer clear sightlines throughout the space, allowing homeowners to maintain an overview of activities in both the kitchen and living room. This is particularly beneficial for parents who want to supervise their children while cooking or entertaining.
- Higher Resale Value: Homes featuring open concept layouts often have higher resale values. According to a report from the National Association of Home Builders, open floor plans are among the top features sought after by homebuyers. This trend highlights the desirability of modern, airy living spaces.
- Versatile Use of Space: Open concept designs can easily adapt to changing needs. Whether you require a play area for kids, a workspace, or additional seating for guests, the flexibility of an open layout allows for easy reconfiguration of the space.
Challenges of Open Concept Designs
While the Open Concept Kitchen And Living Room layout has many benefits, it also presents some challenges that homeowners should consider:
- Noise Levels: One drawback of an open concept space is the potential for increased noise levels. Cooking sounds, conversations, and entertainment can create a lively atmosphere but may also be distracting. Strategic use of rugs, curtains, and soft furnishings can help absorb sound and minimize noise.
- Clutter Visibility: In an open layout, any clutter in the kitchen will be visible in the living room. Maintaining a clean and organized space is essential to prevent distractions and maintain an inviting atmosphere. Adequate storage solutions, such as cabinets and shelves, are crucial for keeping the space tidy.
- Temperature Control: Open concept spaces can sometimes have varying temperatures due to cooking heat or drafts. Proper ventilation and HVAC systems are essential to regulate temperatures and ensure comfort throughout the space.
- Zoning Challenges: Defining distinct areas within an open concept space can be challenging. Homeowners may want to create specific zones for cooking, dining, and lounging. This can be achieved through furniture arrangement, area rugs, or decorative screens that provide visual separation without obstructing flow.
Designing Your Open Concept Kitchen and Living Room

When creating an open concept kitchen and living room, thoughtful design and planning are essential. Here are some tips to help you achieve the perfect layout:
Choose a Color Palette
Selecting a cohesive color palette is crucial for tying the two spaces together. Consider using neutral tones as a base and incorporating pops of color through furniture, decor, and accessories. This will create a unified look that flows seamlessly from one area to the next.
Create Defined Zones
While the goal is to maintain an open layout, it’s essential to create defined zones for various activities. Use furniture arrangement, area rugs, and lighting to delineate spaces. For instance, a dining table can serve as a visual anchor for the dining area, while a sofa can define the living space.
Incorporate Multi-Functional Furniture
Opt for multi-functional furniture pieces that enhance the functionality of your space. For example, an island with built-in storage can serve as both a food prep area and a casual dining spot. Additionally, consider foldable or expandable tables to accommodate varying guest sizes.
Maximize Natural Light
Make the most of natural light by incorporating large windows, glass doors, and skylights. Consider placing mirrors strategically to reflect light and create an illusion of more space. Proper lighting is essential for maintaining a bright and welcoming atmosphere.
Focus on Flow
Ensure a smooth flow between the kitchen and living room by maintaining clear pathways and avoiding overcrowding. Arrange furniture to facilitate easy movement and create a sense of openness. Keep high-traffic areas free of obstructions to enhance usability.
Add Personal Touches
Infuse your personality into the design by incorporating personal touches such as artwork, family photos, and unique decor items. These elements create warmth and character, making your open concept kitchen and living room feel like home.
Case Studies: Successful Open Concept Designs
Case Study 1: A Family Home
In a recent renovation, a family transformed their cramped traditional layout into a spacious open concept kitchen and living room. By removing walls between these areas, they created a seamless flow that improved social interaction during family gatherings. The use of a large kitchen island as both a prep space and a casual dining area allowed the family to cook together while enjoying each other’s company.
Case Study 2: A Modern Apartment
In a downtown apartment, a couple wanted to maximize their limited square footage while maintaining a contemporary feel. They opted for an open concept layout that combined their kitchen and living room into a single area. The design featured large windows that flooded the space with natural light and sleek, modern furnishings that complemented the overall aesthetic. The couple enjoyed hosting friends and family, finding the open layout to be ideal for entertaining.
Case Study 3: A Beach House
A beach house renovation embraced an open concept kitchen and living room design, creating a relaxed atmosphere that mirrored the coastal environment. The design featured light colors, natural materials, and large sliding doors that connected the indoor and outdoor spaces. This seamless transition encouraged a laid-back lifestyle, allowing the homeowners to enjoy the beautiful surroundings while entertaining guests.
Conclusion
The Open Concept Kitchen And Living Room design is a modern approach that caters to contemporary living needs, emphasizing connectivity, functionality, and style. With its numerous benefits—ranging from enhanced social interaction to increased functionality—this layout has become a favorite among homeowners. However, it is essential to consider the challenges, such as noise levels and clutter management, to create a harmonious living environment.
By implementing thoughtful design strategies, such as choosing a cohesive color palette, creating defined zones, and incorporating multi-functional furniture, you can create the perfect open concept kitchen and living room that reflects your lifestyle and enhances your home. Whether you’re embarking on a new build or a renovation project, embracing the open concept design will undoubtedly transform the way you live and interact in your space.
David Mark is a seasoned home improvement expert and the creative mind behind DesignersParadise. With a keen eye for design and a passion for transforming spaces, David offers practical advice and innovative solutions for creating beautiful, functional homes. His insightful articles and tips aim to inspire and guide readers in enhancing their living environments, making every home a true reflection of style and comfort.
